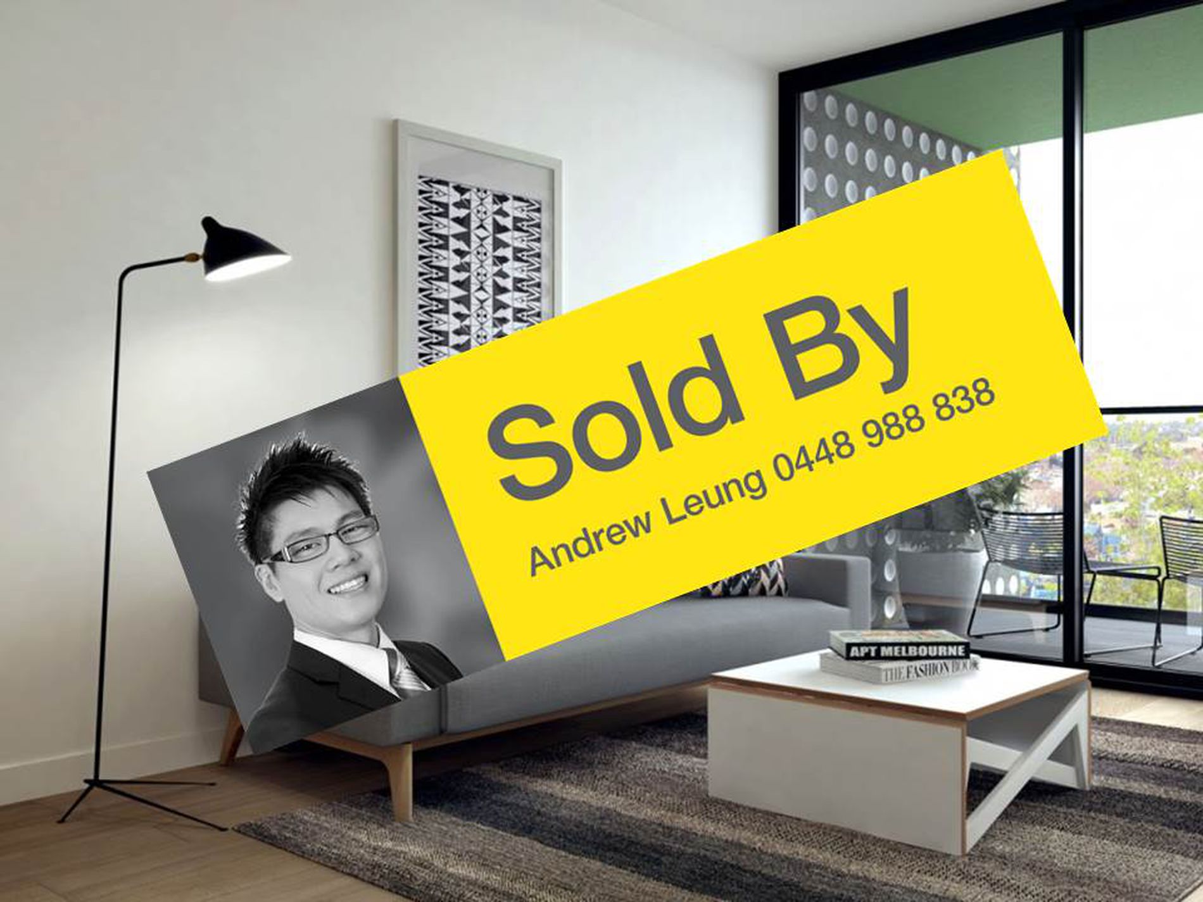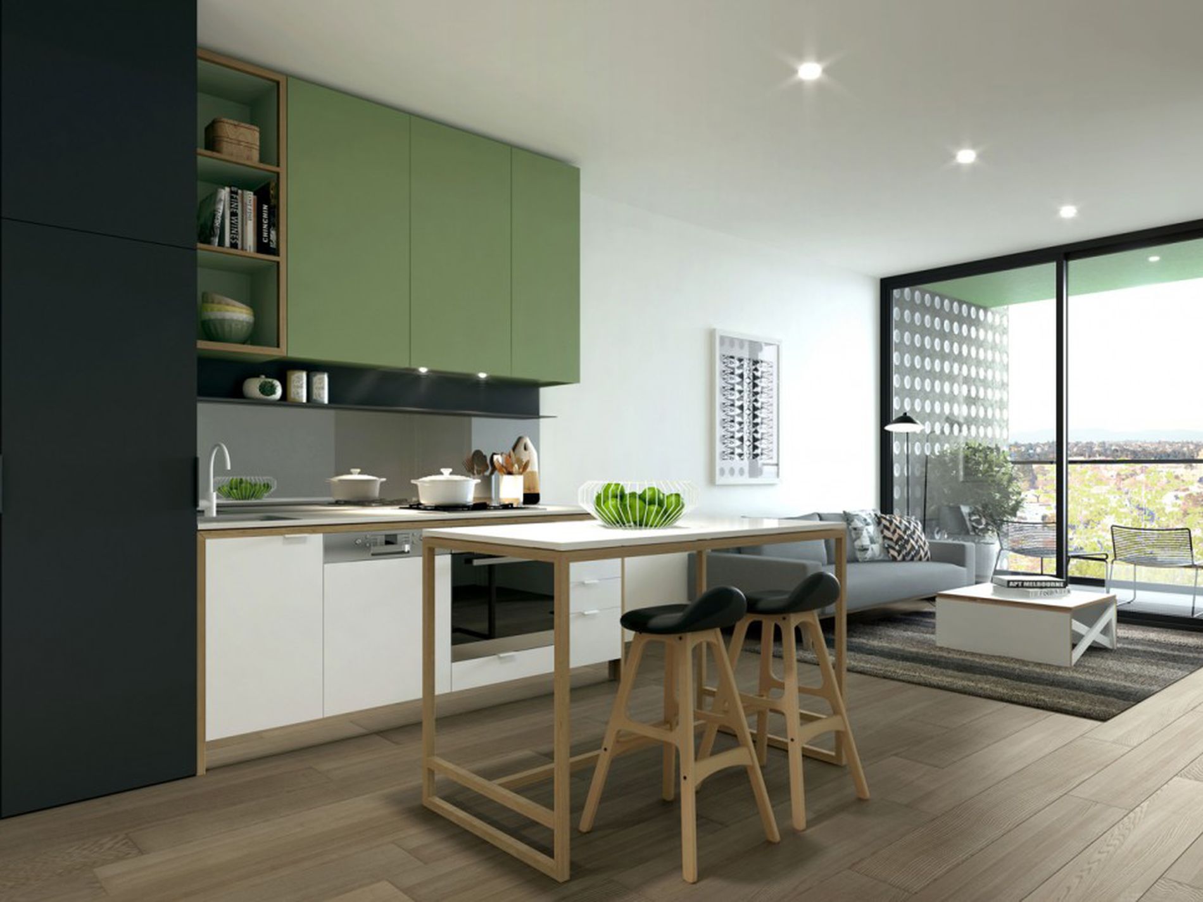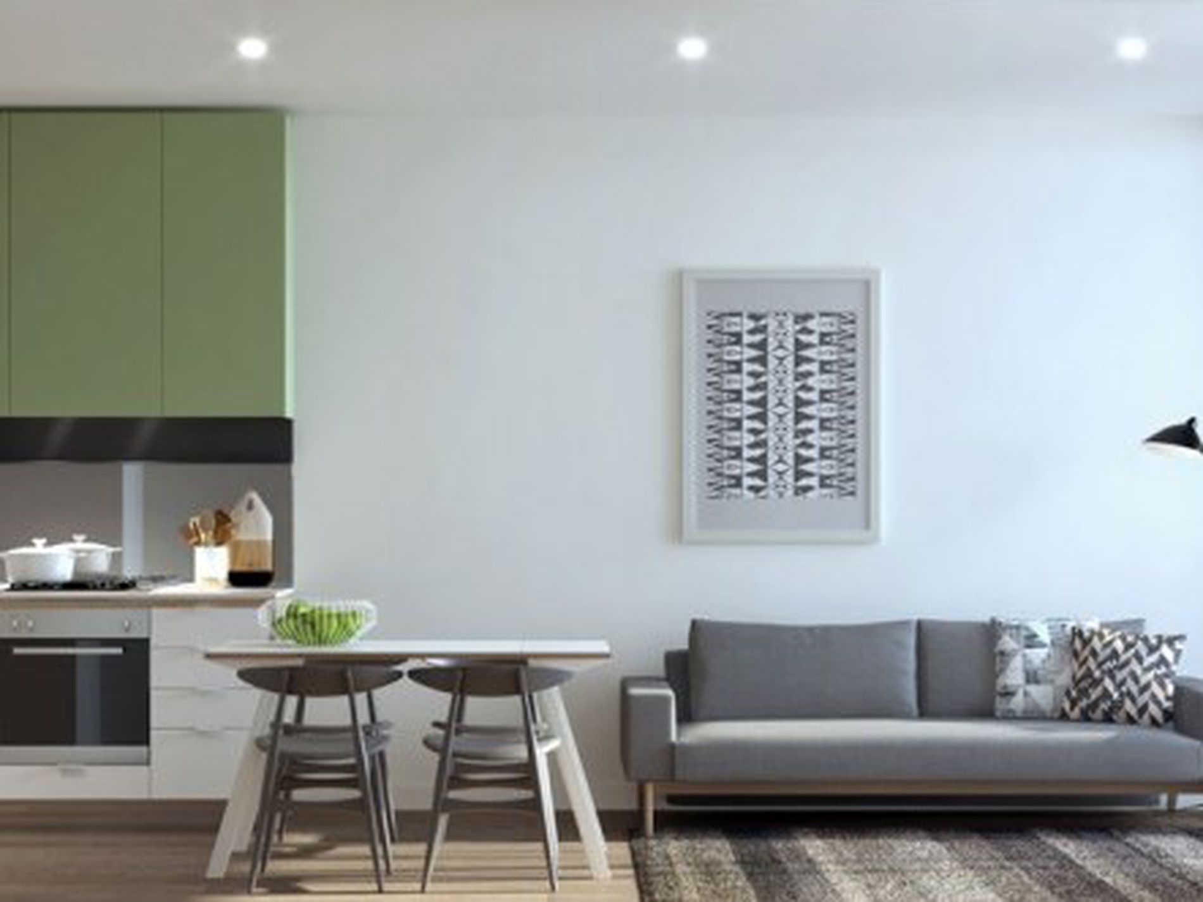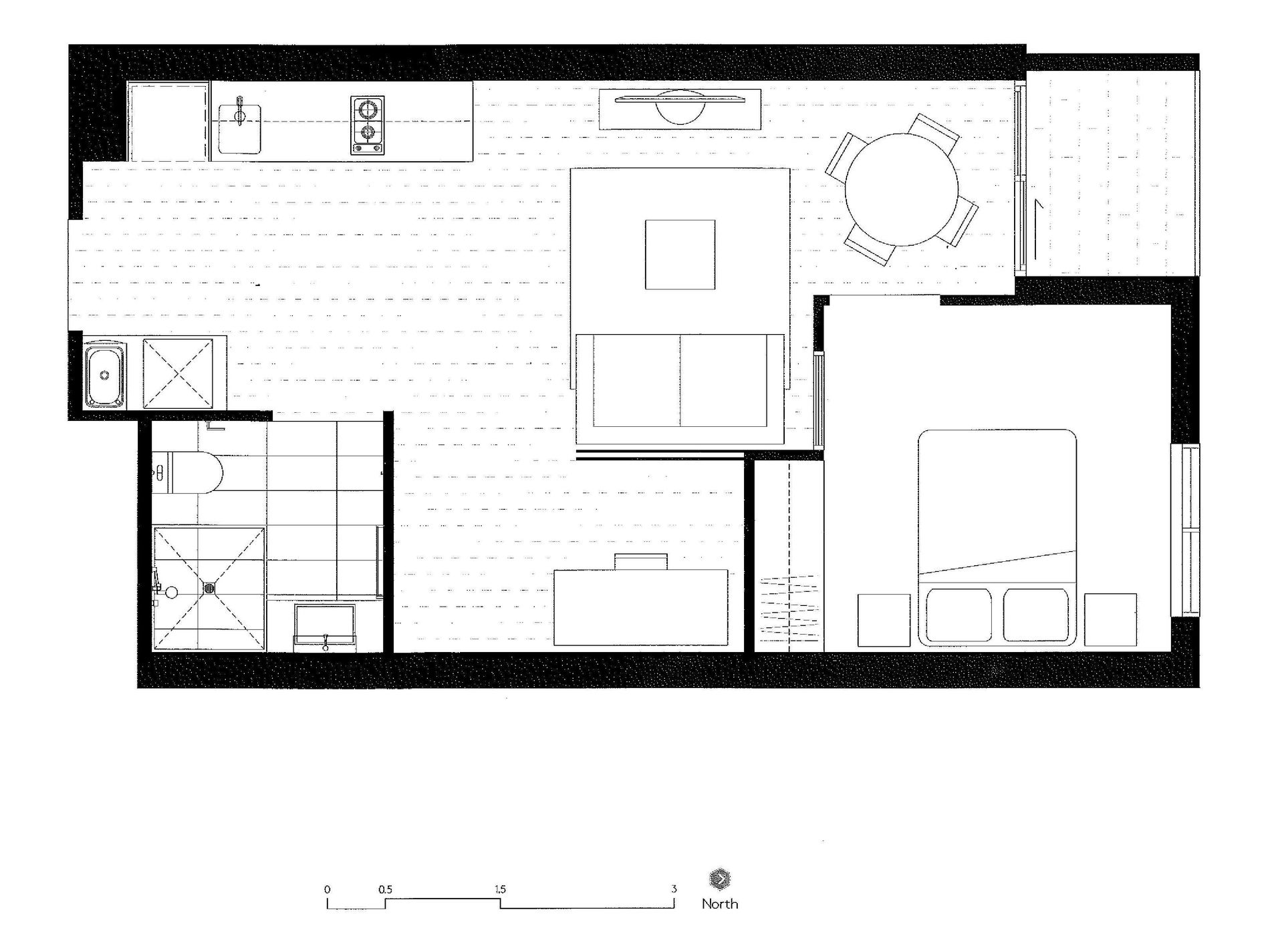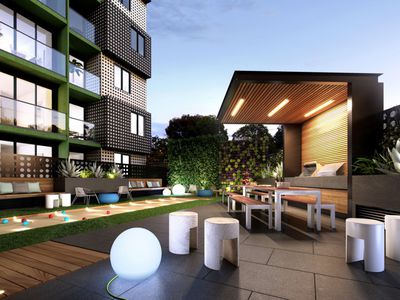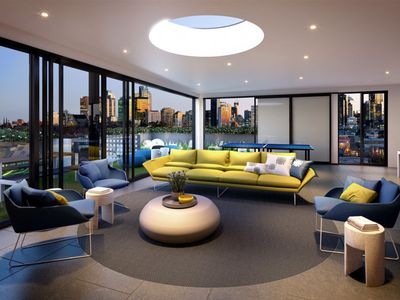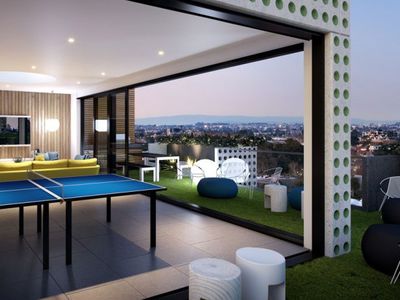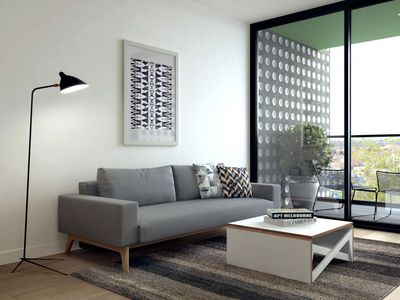A gridded circular pattern plays across the façade to lighten the texture around cubed forms that slot into an articulated façade. The cantilevered cubes serve a dual purpose offering both privacy and protection for the glazed front balconies that recede into the design beside vertical green blades that rise through the building to reference Rathdowne Street's elm trees. Step into the entry foyer, also a modern lounge. Timbers mix with reflective surfaces and a metallic wall that brings the façade design inside making this a convenient place to meet, greet or wait. Security lifts and vehicle ramps access the basement that provides secure parking for cars and bicycles and includes lock-up storage facilities.
This open plan living space is both refined and flexible. Scandinavian inspired function and style gives this zone a gentle and organic sense, connected to the outdoors via full height glazing. The lounge also relates to the existing bedroom(s) that are finished with pure wool, flatweave carpets, full-length, built-in wardrobes and large windows to flood the room with natural light.
The bathroom is finished with natural textures and satin surfaces. White-on-white tapware is highlighted against the darker shades of large format and mosaic ceramic tiling while mirrors and semi-frameless glass open the space to add a sense of airiness. Designer wall features increase hanging space and storage capacity is increased to keep it all neat and tidy.
A collective of considered, indoor and outdoor components work together in a diverse space that asks you to look at socialising in an entirely new way. The city is an expansive backdrop to a glittering roofscape, a series of connected and flexible zones, overflowing with ideas for entertaining and doing your own thing.

